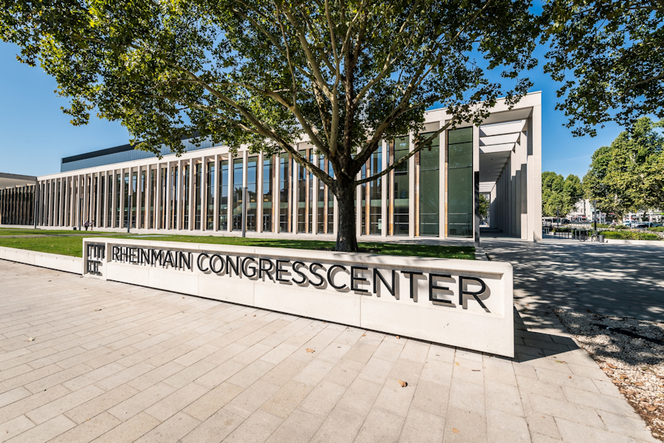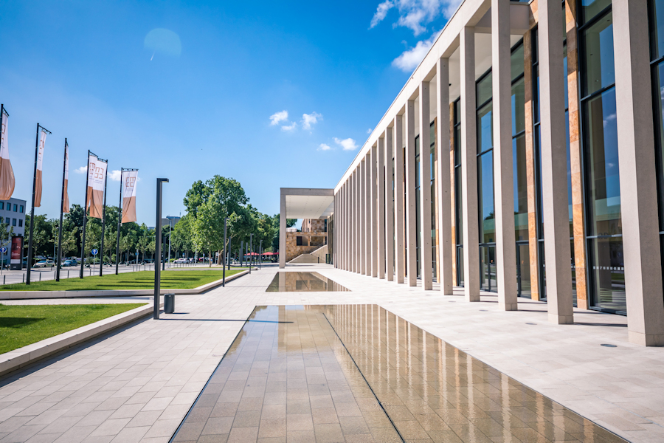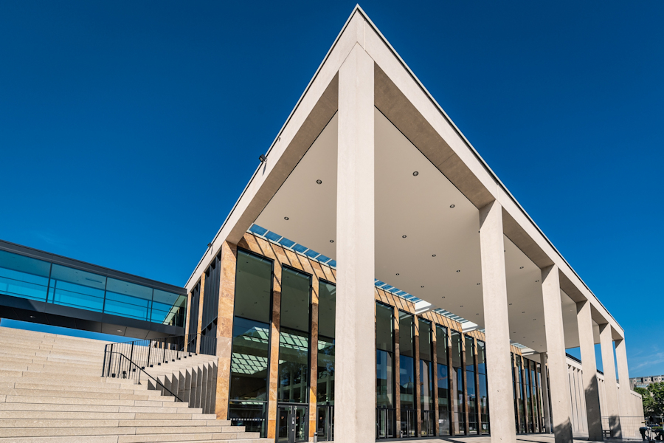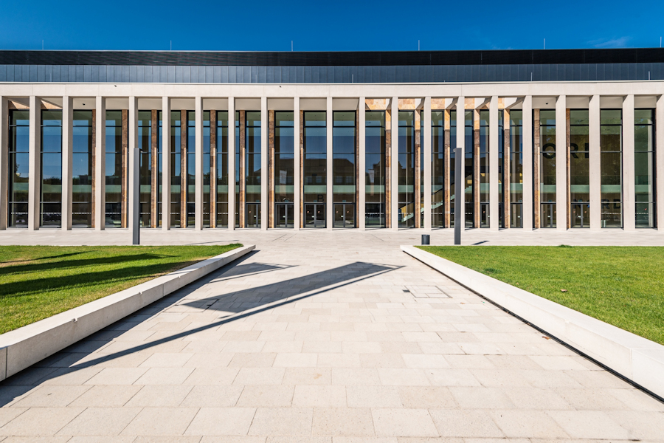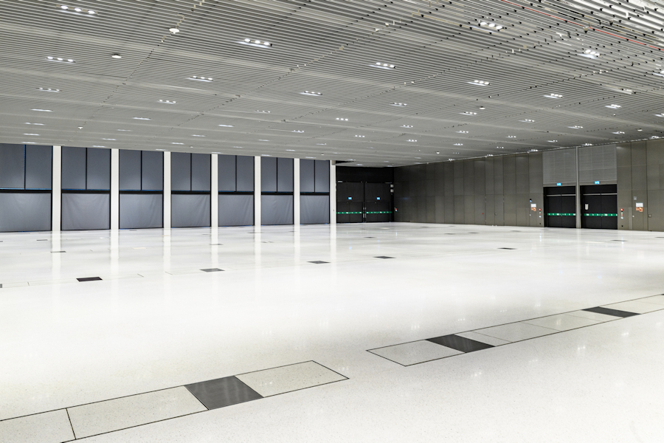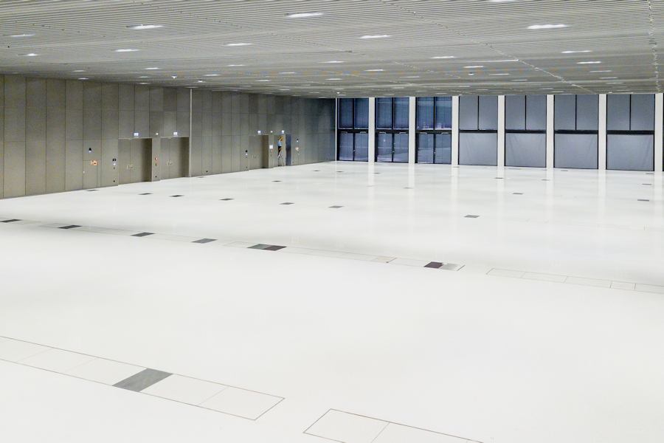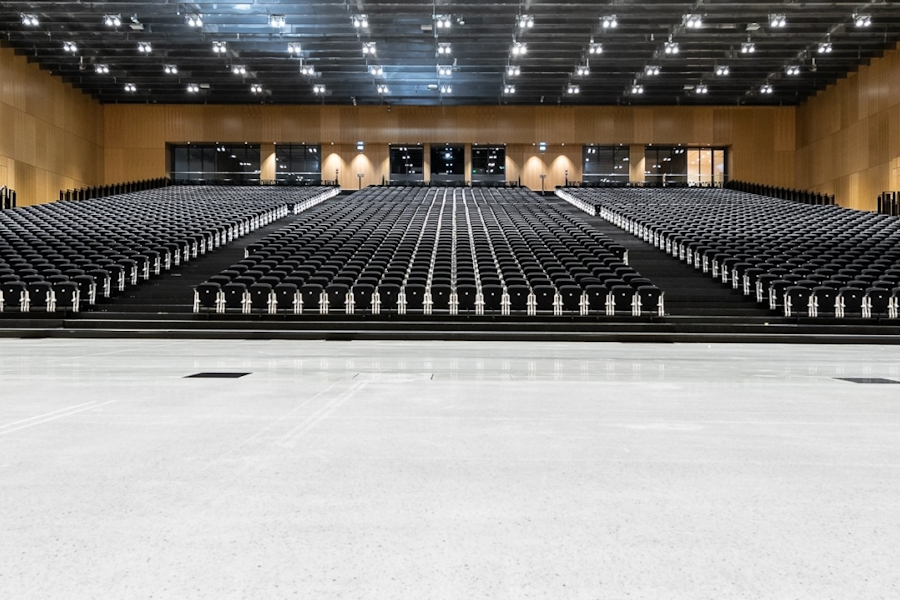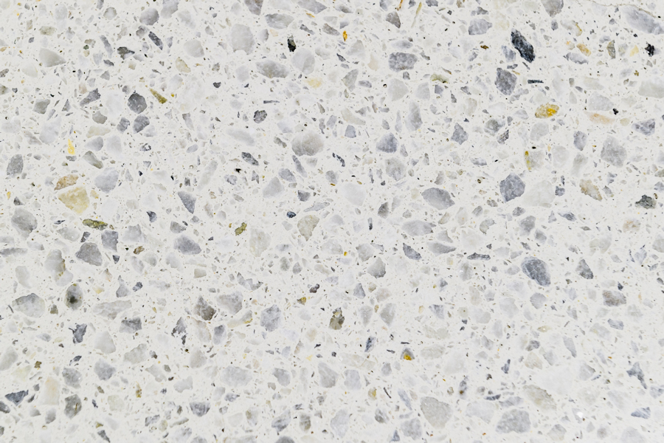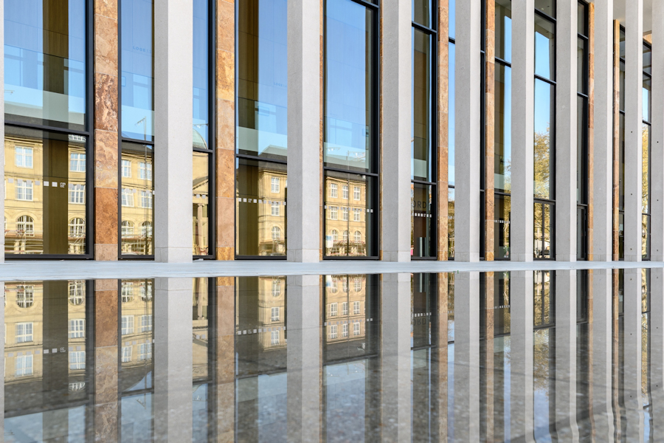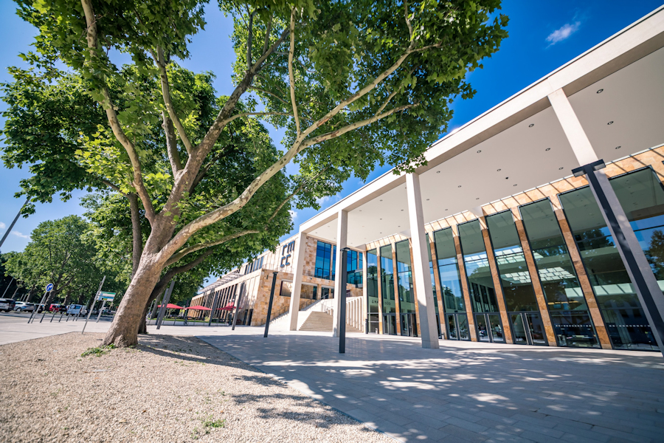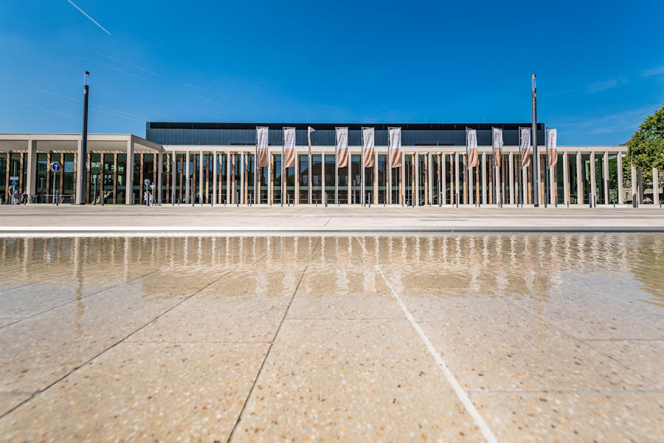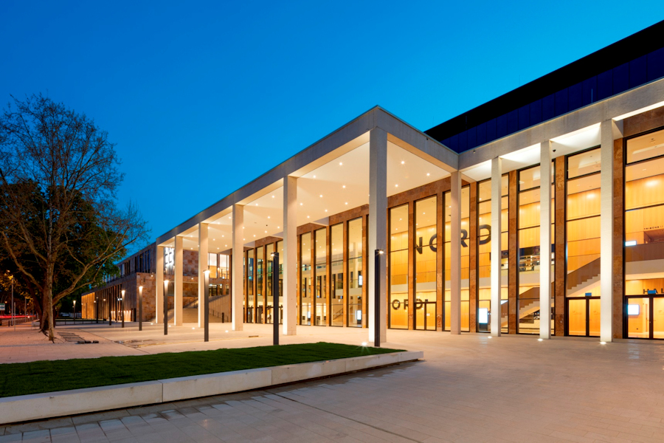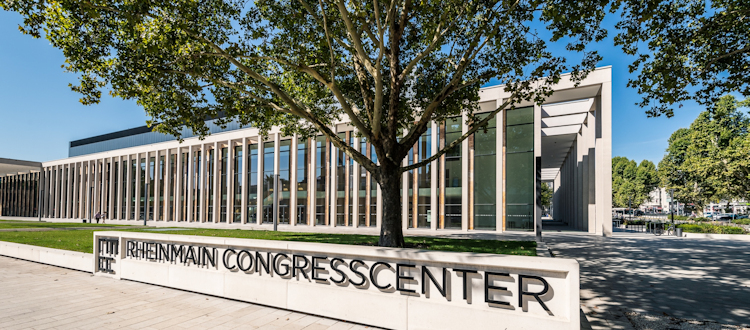
RheinMain CongressCenter in Wiesbaden Sets New Standards
Dyckerhoff cements and concretes in various processing forms
The architecture of the Wiesbaden RheinMain CongressCenter (RMCC) is impressive, almost monumental. The multifunctional event center, designed by the Frankfurt architects Ferdinand Heide, nevertheless blends harmoniously into the Wiesbaden cityscape both in terms of color and body.
In Heides Architektur, a special emphasis is placed on the interaction of different materials. Thus, the facade of the RMCC unfolds its impressive effect through the meeting of fine natural stone with an upstream level of modern exposed concrete columns, which are based on Dyckerhoff white cement. The spacious space in front of the building complex was made bright and harmonious with paving stones and exposed concrete elements also based on Dyckerhoff white cement. Inside, the two large event rooms shine with a finely ground covering made of Dyckerhoff TERRAPLAN - a concrete floor system that is also produced on the basis of Dyckerhoff white cement. Not quite so visible, but quantitatively very significant was the delivery of more than 23,000 cubic meters of Dyckerhoff ready-mixed concrete for the construction.
The gray cement for the ready-mixed concrete, as well as the white cement for the aesthetically demanding components, was delivered by Dyckerhoff's cement plant nearby the headquarters in Wiesbaden-Amöneburg, which is only a few kilometers away from the RMCC.
(Photos 2, 10: Peter Krausgrill, Rhein-Main-Hallen GmbH; photo 12: Thomas Ott, Rhein-Main-Hallen GmbH)


